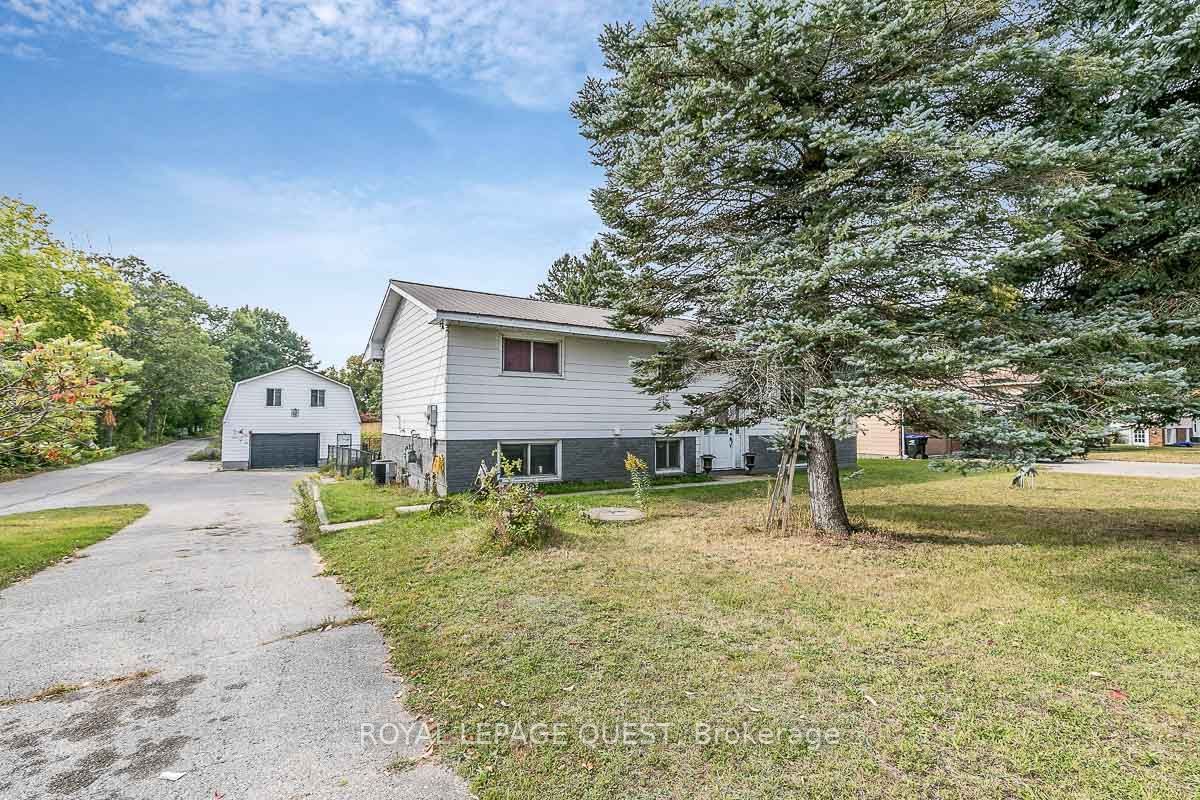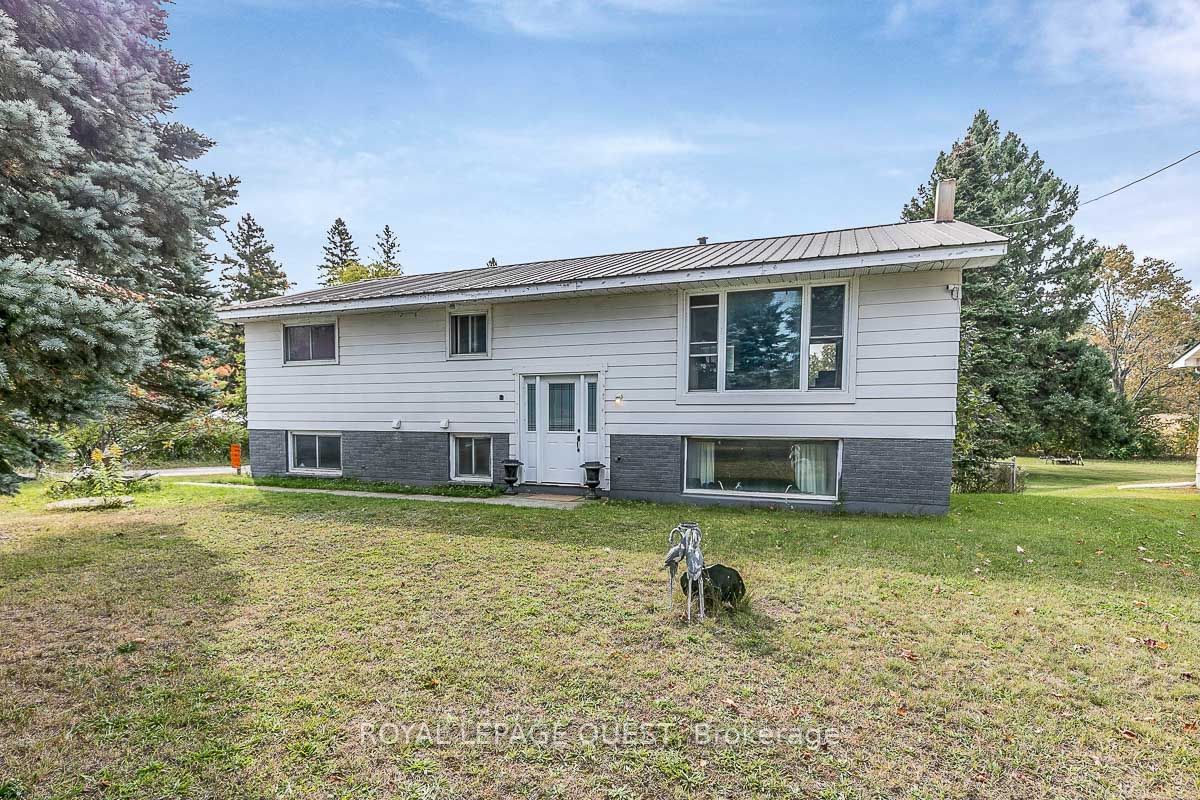Overview
-
Property Type
Detached, Bungalow-Raised
-
Bedrooms
4
-
Bathrooms
2
-
Basement
Sep Entrance + Fin W/O
-
Kitchen
2
-
Total Parking
11 (3 Detached Garage)
-
Lot Size
201x87.5 (Feet)
-
Taxes
$2,728.00 (2023)
-
Type
Freehold
Property description for 8732 Hwy 12 N/A, Oro-Medonte, Rural Oro-Medonte, L3V 6H2
Property History for 8732 Hwy 12 N/A, Oro-Medonte, Rural Oro-Medonte, L3V 6H2
This property has been sold 4 times before.
To view this property's sale price history please sign in or register
Estimated price
Local Real Estate Price Trends
Active listings
Average Selling Price of a Detached
May 2025
$981,750
Last 3 Months
$908,253
Last 12 Months
$1,086,478
May 2024
$1,113,500
Last 3 Months LY
$1,150,358
Last 12 Months LY
$1,116,512
Change
Change
Change
Historical Average Selling Price of a Detached in Rural Oro-Medonte
Average Selling Price
3 years ago
$1,024,200
Average Selling Price
5 years ago
$1,028,370
Average Selling Price
10 years ago
$572,599
Change
Change
Change
Number of Detached Sold
May 2025
8
Last 3 Months
7
Last 12 Months
10
May 2024
10
Last 3 Months LY
9
Last 12 Months LY
8
Change
Change
Change
How many days Detached takes to sell (DOM)
May 2025
17
Last 3 Months
29
Last 12 Months
50
May 2024
20
Last 3 Months LY
33
Last 12 Months LY
35
Change
Change
Change
Average Selling price
Inventory Graph
Mortgage Calculator
This data is for informational purposes only.
|
Mortgage Payment per month |
|
|
Principal Amount |
Interest |
|
Total Payable |
Amortization |
Closing Cost Calculator
This data is for informational purposes only.
* A down payment of less than 20% is permitted only for first-time home buyers purchasing their principal residence. The minimum down payment required is 5% for the portion of the purchase price up to $500,000, and 10% for the portion between $500,000 and $1,500,000. For properties priced over $1,500,000, a minimum down payment of 20% is required.








































